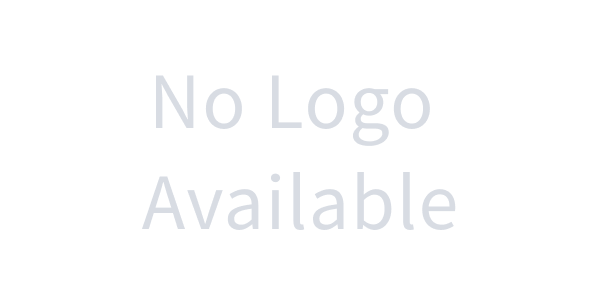- Back to Results
- |
- Property for Sale
- >
- Eastern Cape
- >
- Port Elizabeth
- >
- Wedgewood Golf Estate
- >
- 115341902
3 Bedroom House for Sale in Wedgewood Golf Estate
-
3
-
2
-
2
-
600 m²
Contact Agents

Chantell Smith

Charmaine Todd
Discover Your Future Home in the Heart of Wedgewood Golf Estate!
Welcome to your future dream home, nestled in the heart of the prestigious Wedgewood Golf Estate. Currently in the final stages of construction, this stunning property promises to be a haven for modern family living.
Step into the spacious, open-concept living and dining area—designed for effortless flow and easy entertaining. The spectacular kitchen will be a chef’s delight, complete with a separate scullery and laundry for added convenience. The master suite offers a tranquil retreat with its own en-suite bathroom, while the second and third bedrooms are generously sized for family or guests. A second full bathroom ensures comfort for everyone.
Entertain with ease in the stylish inside entertainment area, featuring a built-in braai, perfect for those relaxed weekends with loved ones. Let the kids and pets run free in the garden, or cool off in your private splash...









 Loading
Loading
Bond Calculator
 Loading
Loading




