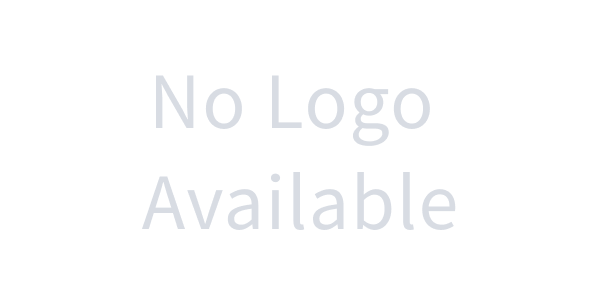- Back to Results
- |
- Property for Sale
- >
- Gauteng
- >
- Pretoria
- >
- Faerie Glen
- >
- 114919508
Contact Agent
Full title home with options
Full title home with solar in a quiet street of Faerie Glen.
This property has four living areas including an outdoor patio with built-in braai and canvas cover overlooking pool and garden.
Two lounges of which one with fire place is open plan with the dining room area. The second lounge open up with sliding door to another/third living area which is utilised as a big office or can be even used as another lounge or tv/entertainment room or a 4th bedroom room.
The spacious kitchen offers a double oven, stove plates, loads of cupboard space and extra built in cupboards, breakfast table, and a separate scullery.
The passage ways lead the way to an open study nook area and three bedrooms with laminated flooring and two stunning bathrooms (main bathroom en-suite). The main bedroom has a separate open plan study/office area and bordering to full bathroom with shower...









 Loading
Loading
Bond Calculator
 Loading
Loading





