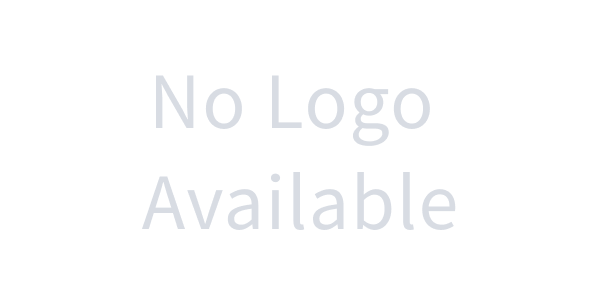Proudly Presented on an Exclusive Mandate - You deserve the perfect home to escape from the bustle of busy daily life - Welcome to your Dream - One-Level North-Facing Simplex Retreat. Motivated Sellers Have to Sell
Nestled in a quiet corner of an established & popular Complex within walking distance to Elarduspark Primary, Waterkloof High School, the R21 & N1 Highway and ALL major routes.
Contemporary Elegance & Style yet unparalleled comfort await at this Superbly Renovated and upgraded Turnkey property with High-End Finishes & Design Features offering Bonus Additional parking for Trailer & Caravan
TOP FEATURES:
• Picturesque Designer fully Irrigated WRAP-AROUND GARDEN
• 5KW 6 x Solar Panels, Inverter & Battery Pack – Linked to DB Board with Switchover
• 950 Lt Jojo with Pressure Pump - switchover system - Municipal & Harvested Water
• Open-Plan LIVING...
Proudly Presented on an Exclusive Mandate - You deserve the perfect home to escape from the bustle of busy daily life - Welcome to your Dream - One-Level North-Facing Simplex Retreat. Motivated Sellers Have to Sell
Nestled in a quiet corner of an established & popular Complex within walking distance to Elarduspark Primary, Waterkloof High School, the R21 & N1 Highway and ALL major routes.
Contemporary Elegance & Style yet unparalleled comfort await at this Superbly Renovated and upgraded Turnkey property with High-End Finishes & Design Features offering Bonus Additional parking for Trailer & Caravan
TOP FEATURES:
• Picturesque Designer fully Irrigated WRAP-AROUND GARDEN
• 5KW 6 x Solar Panels, Inverter & Battery Pack – Linked to DB Board with Switchover
• 950 Lt Jojo with Pressure Pump - switchover system - Municipal & Harvested Water
• Open-Plan LIVING AREAS seamlessly opens to Covered, Tiled BRAAI AREA
• Tiled PATIO/BRAAI AREA featuring Double Built-In Braai & Barn Door to side Garden
• LIVING ROOM boasts Bonus Work-From-Home/Kiddies Corner opening with Sliding Doors to Back GARDEN for a lovely breeze throughout the Home
• Designer KITCHEN with BREAKFAST NOOK, Smegg Stove & Caesar Stone Tops
• SCULLERY with Step-In Corner Pantry Cupboard & Butler Sink
• DOUBLE AUTOMATED GARAGE with loads of Built-In Cupboards covering front and Side Walls with workspaces for Dad & has direct entry to the Front Garden & Home
• 1 x COVERED CARPORT big enough for Caravans or Vehicles with Trailers.
• Designated Visitors Parking at front Entrance Gate
• Super MAIN BEDROOM with Additional Space opens with Sliding Doors to Front Garden
• FULL MAIN EN-SUITE WITH Luxury Corner Bath, Shower & Vanity
• 2 x Family/Guest BEDROOMS with laminated flooring & Built-In Cupboards
• GUEST/2nd BATHROOM is spacious featuring Frameless Step-In Shower & Designer Tiles
• PET FRIENDLY on Application basis
LEVIES INCLUDE:
• Water Consumption
• Mowing of lawns 1 x per week.
• Communal Swimming Pool, Baby Pool & Gardens
• Top Security - CCTV Cameras, Electric Fencing, and 12-Hour guard
• Back-Up Solar Powered Entrance Gate
• Pet (On Application basis) and Child-friendly Complex.
• Reserve Fund & CSOS Levies
The Complex is in a neighbourly area opposite a park, tennis/paddle courts for you to enjoy and take leisurely strolls with your pets and kids.
Make this captivating property your forever Happy Space - do not delay contacting the agent to discuss an exclusive viewing.
3
2
4
153 m²










 Loading
Loading
 Loading
Loading




