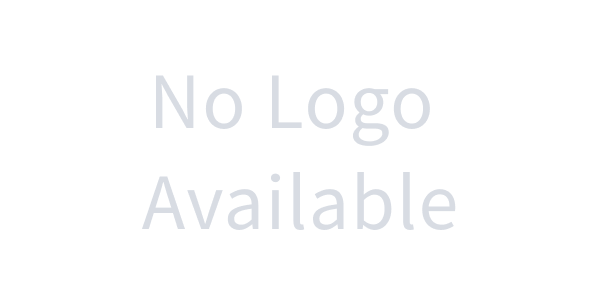- SOLD
- Back to Results
- |
- Property for Sale
- >
- Gauteng
- >
- Pretoria
- >
- Elarduspark
- >
- 114765709
3 Bedroom Townhouse for Sale in Elarduspark
-
3
-
2
-
2
-
137 m²
Contact Agent

Wanda Viviers- Rabie
3 bedroom 2 bathroom townhouse for the entertainer
EXCLUSIVE MANDATE - This Spacious Home offer loads of atmosphere and a Delightful Large Covered ENTERTAINMENT AREA, perfect for All-Year round hosting and Family time.
Located in a sought-after and established complex in Elarduspark, Pretoria East is within walking distance to popular pre-primary, primary and High-schools, and quick access to Main Routes, Highways, Shopping and Medical facilities.
FEATURES:
• Open-Plan LIVING AREA opens to A Large Neatly Tiled Entertainment Patio
• KITCHEN with BREAKFAST NOOK opens to Living Areas
• Covered Courtyard with Washing Line, Space & Water connection for a Top load Washing Machine
• STOREROOM
• 1 x Lock Up GARAGE & 1 X Covered Carport – both with direct entry to the covered Courtyard and Back Door Entrance
• Lovely Covered Front Entrance
• Zero Maintenance PRIVATE GARDEN
• PET FRIENDLY on Application...









 Loading
Loading
Bond Calculator
Video
 Loading
Loading




