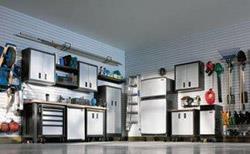
Nothing is worse than an untidy, badly designed work area, where you not only have problems finding tools and equipment, but you also have difficulty manoeuvring the objects on which you are actually working.
Certainly, the most important first step when designing your workshop is deciding what kind of projects you will be tackling in it. An area that is suitable for small mechanical repairs, for example, may be entirely unsuitable for substantial carpentry. Also, since workshops often involve noisy jobs, the best place for them is an area that is set away from the main house, such as garages or outbuildings.
The best place to start is at the drawing board, as unless you have a very large area to play with, you will want to squeeze as much amenity out of the smallest space. Make a list of all the equipment you anticipate including and draw a rough plan of the workshop area. Noting the location of the doors, windows and power points is important, as they will dictate where the most suitable location for the equipment, power tools and work benches will be.
One of the best things about having your own workshop at home is that you can leave jobs half finished without fear of cluttering up living spaces. As such, the most important objective of your plan is to make the space as adaptable as possible. In a small area, for example, the workbench can double as a saw table; you can line the walls with shelves and storage units; you can even build simple racks beneath the rafters so that storing wood is no problem. Every bit of space needs to be put to useful function.
You will also need to consider just how much manoeuvring space you will need – you will need enough space to lift large pieces of timber in and out, space to cut timber, assemble it, and finally finish it off with paint or varnish. With mechanical work, you will need space to lay out components. A work bench is a great inclusion, as it can be used to lay out mechanical equipment and it can be used for carpentry. It does not need to be enormous, but it should be separate form you saw bench. The best position for your work bench is where the light is best, and where there is access to a power point.
Including a drill stand and a lathe should be no problem at all, even in the smallest workshop. However, do not clutter up your bench and saw table with such equipment or the entire area will be awkward to use. A drill stand could be incorporated on a much smaller bench that is screwed to a wall, and the lathe would also benefit from independent treatment. Ideally each of your power tool benches should have its own accessories shelf, and the best place for these is directly above the bench itself.

Hand tools for planning, chiselling and so on can be stored in a neat unit that incorporates hanging pegs and slots, for nails and screws. The unit should not be very deep, because you will not want the tools to be stored behind one another, but it should be large enough to incorporate everything, including handsaws, hammers, cramps, drill bits, hammers, spanners, screwdrivers, and so on. A well organised cabinet on the wall above the work bench ensures that nothing gets left lying around or misplaced. Over and above this, you will also require a storage system to cover all the other bits and pieces you are likely to use – neat little drawers for different size screws, or a cupboard for storing paints and varnishes, and so on.
If possible, it is advisable to incorporate a water supply and sink into your workshop design, as no doubt, many of your projects will be messy – such as painting or varnishing a piece of furniture, or striping down an old engine for example – and you will require water for cleaning brushes and washing your hands. It makes sense to keep as much mess as possible in the workshop, rather than carrying it to the kitchen or bathroom sink.
Pictures courtesy of:
Extreme How To: www.extremehowto.com.
Wood Store: www.woodstore.net.
Readers' Comments Have a comment about this article? Email us now.








